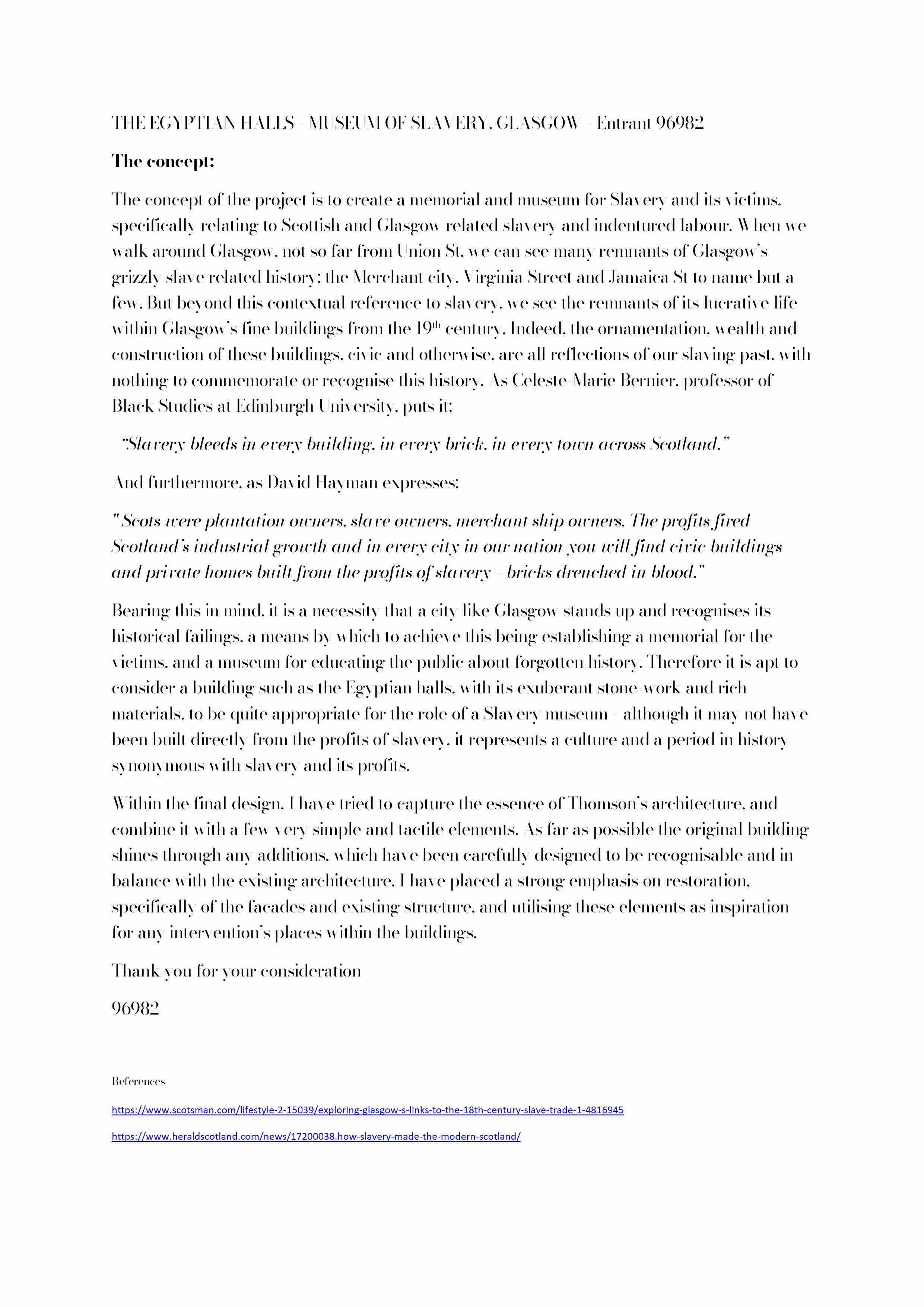Reimagining Egyptian Halls Results
An Ideas Competition for the adaptive reuse of Thomson’s Egyptian Halls
In 2019, The Alexander Thomson Society invited designers from around the world to develop ideas for the adaptive re-use of Alexander ‘Greek’ Thomson’s Egyptian Halls, one of Glasgow’s greatest historic buildings.
The objective of the competition was to invite innovative, imaginative and purposeful design solutions for the reuse of the A-listed Egyptian Halls, a warehouse building completed in 1872 on Union Street, Glasgow by the celebrated, nineteenth-century architect Alexander Thomson (1817-1875).
The purpose of this competition and exhibition was not to form a feasibility study or develop an architectural approach, but to raise awareness of an important part of Glasgow’s architectural heritage which unfortunately is in a poor condition and at significant risk of further decay and possible demolition.
The Society invited entrants to generate concepts for alternative uses for the Egyptian Halls and wanted to provide little limits to entrants creativity. The only conditions applied were:
- The Union Street facade and the rear facade to the lane must be retained and restoration assumed;
- The internal cast iron structure may be retained or adjusted as a matter of judgement;
- Roof top additions are to respect the appearance of the building from the street.
The Submissions were reviewed on the basis of quality, strength of concept, intergration with the original building fabric and the response to the wider urban context of the site.
The judges were impressed by the level of commitment to the competition demonstrated in the twenty-one presentations submitted. They were equally surprised and gratified by the range of entries and their countries of origin, a fact which contributed to the diversity of the projects on offer.
The judging panel was led by architect Richard Murphy and consisted of Mark Baines as Chair of the Society, Dr. Susan O’Connor of the Civic Trust and Isabel Garriga, President of the Glasgow Institute of Architects.
First Prize: Temple of Thought, by Igor Shkut & Vasilii Portnyagin from Saint-Petersburg, Russia.
The winning design was selected on the imaginative quality of the architectural spaces illustrated which portrayed a range of interiors of compelling intensity combining powerful evocations of historical source and contemporary sensibility appropriate to the building’s cultural role.
Commended Entry: The Museum of Slavery, by Gavin Fraser from Polmont, UK
Of the two commendations the volumetric ordering and presence of the museum devoted to the slave trade again appeared to resonate with history and the current issues of people trafficking.
Commended Entry: A new school for Glasgow, by James Faulds & Tom Stark from Glasgow, UK.
The second commendation was awarded to a somewhat more straight forward proposal for a city primary school which exhibited a compactness of plan with an interesting volumetric interplay of volumes in section.
There was some lively discussion particularly around the Commendations as well as consideration of some potential Special Mentions which at the end of the day were not awarded.
We received 21 entries to the competition, both from the UK and from further afield, including the USA, India, Brazil, Russia, the Phillipines, Slovenia and China.
All entries can be viewed here.
All entries were displayed in a public exhibition at New Glasgow Society from Friday 6th to Sunday 8th December. We are hopeful that the exhibition will be displayed again during 2020 as we continue to raise awareness of the uncertain future of the building alongside our campaign for inclusion of Europa Nostra’s 7 Most Endangered programme. We also plan to launch a public vote for the entries, allowing members of the public and our membership to vote for the entires which they think are best, or to offer alternative suggestions.












